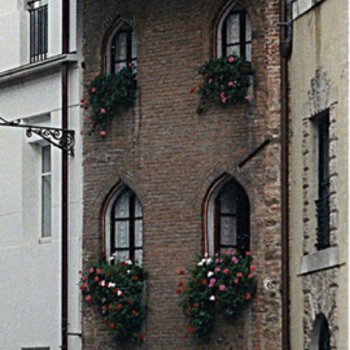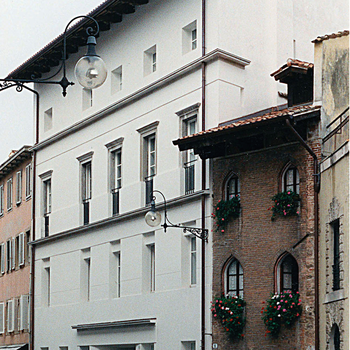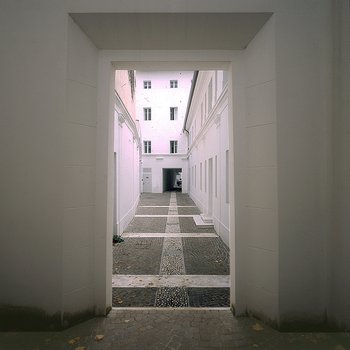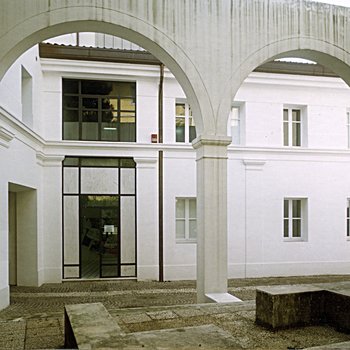Palazzo Falconieri
DIUM
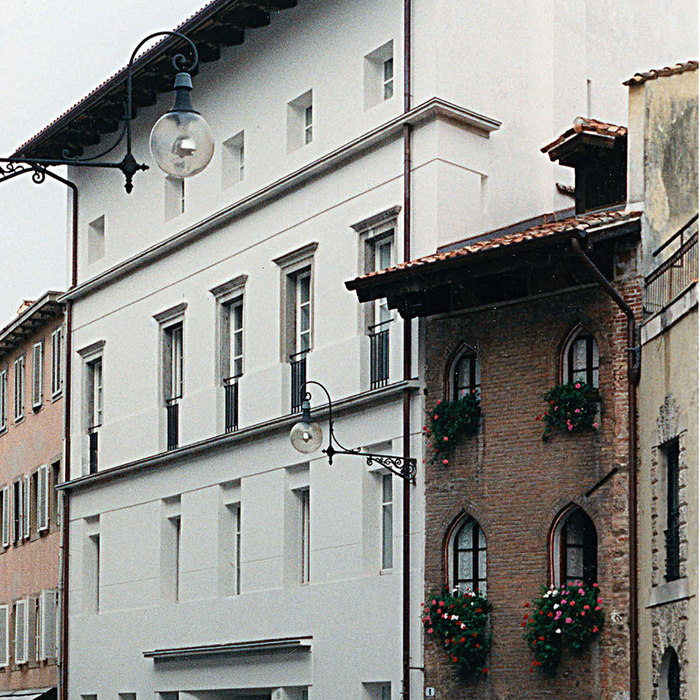
DEPARTMENT OF HUMANITIES AND CULTURAL HERITAGE
Palazzo Falconieri
Via Mazzini, 3 – 33100 Udine
(Entrance from Palazzo Antonini)
DEPARTMENT OF HUMANITIES AND CULTURAL HERITAGE
Palazzo Falconieri
Via Mazzini, 3 – 33100 Udine
(Entrance from Palazzo Antonini)

Almost three hundred years ago Palazzo Falconieri, at no 3 Via Mazzini was one of the Gothic lots between the former Augustinian convent and Antonini-Cernazai building. As can be seen on the map of Udine published by Giovanni Antonio de Gironcoli (Paris, 1728)It was based on the paper of Gio. Giacomo Spinelli dated 1704, today kept at the CRUP Foundation,
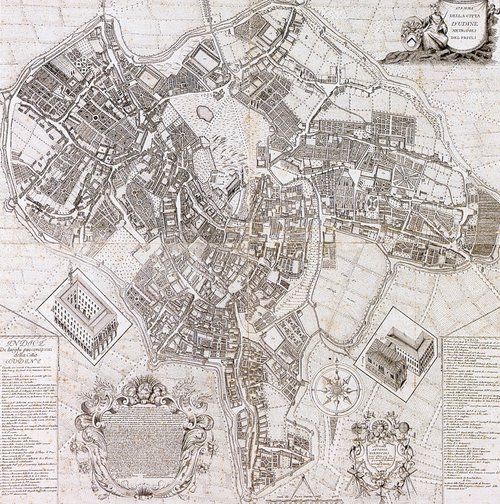
Plan of Udine published by Giovanni Antonio de Gironcoli (Paris, 1728).
the buildings constituted a sort of insula in the center of which there was a space, represented on the drawing as an eighteenth-century garden.
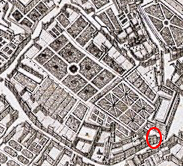
Palazzo Falconieri (red circle) in the insula between the current via Tiberio Deciani, via Cicogna, Largo Antonini and via Mazzini; in the center of the insula the garden.
The avenues and paths of the garden – one of these began right from the courtyard of Palazzo Falconieri – facilitated access to the roads that lined the block and the movements between one building and another.
The first certain records date back to 1801These and the subsequent information on the house’s inhabitants, the sale transactions and the interventions of the building modification reconstructed by V. Masutti (ed.), Memorie su le antiche case di Udine di Giovanni Battista della Porta, vol. II, Udine 1987, s.v. 1259, 1260, 1261, 1277 (see also the digital edition edited by A. Frangipane), when the building, registered with the military number 1260This is a list of heads of households in the Udine area surveyed by the commission in charge of identifying possible accommodation for the troops: the numbering started from the western part of via Aquileia and ended in the eastern part of this, see V. Masutti, Memorie, p. XV, was the property of the Martinis family: head of the family, Giacomo, already deceased, had left it to his sons Giuseppe (who lived there), Marco and Anna Giulia, as well as to Giovanni Battista Cicogna, son of the well-known "seller"See Memorie, s.v. 1323. What G.B. Cicogna inherited from G. Martinis can be deduced both from the fact that the former held a fourth part (like the sons of Martinis) and from his definition of "coherent", cf. ibid., s.v. 1260, 1807, nov. 7 and real estate owner Orlando, residing in via Cicogna on the opposite side of the insulaFor the properties of this character see Index of Memorie, s.v. Since Orlando was still alive in 1807, it must be deduced that his son Giovanni Battista inherited part of the property directly from Martinis and not, as in the other attestations of the character, by legacy of his father, cf. ibid., s.v. Cicogna, G.B. of Orlando of G.B. The Cicogna family headquarters was at number 1341, see Memorie, s.v..
After the death of Giuseppe, who left Marco his part in usufruct, the three ownersAmong these, Anna Giulia Martinis was the widow of a certain Tosoni. sold the house to Gio Batta Cargnelli, son of DanieleIn G. Proscia, L’immobile di via Mazzini, Ristrutturazione in fase di completamento, News from the University of Udine, June 1998, 17, states that the purchaser was Daniele Cargnelli, who however in the Memorie is clearly defined as the deceased father of the purchaser, see ibid., s.v. 1260, referring to 1807, nov. 7: "etc. G. B. q. Daniele Cargnelli ”; see also next note. Even the assertion that the sellers were all Giuseppe's heirs does not seem to be correct: in the same passage from the Memorie it is stated that Marco acts in the transaction "both as the owner of a fourth part of the unspoken house, as well as heir of the now deceased Giuseppe Martinis, it was his brother ", thus implying the existence of two different successions: the first, which involves four parts, will therefore probably concern the paternal bequest to the three children and to G.B. Cicogna (see above, n. 4); the second refers instead to the part of his brother Giuseppe, passed only to Marco., in the autumn of 1807According to the Memorie, the transaction was registered on 7 November, but already on 2 September on the occasion of the sale of the adjacent house (see Memorie, s.v. 1259) the owner of the Palace was identified as G. B. Cargnelli.. It consisted of "three floors, manufactured interiors and of cortivo and the foundation up to the stilicides ": the lot, bordering to the east and south with properties of the Antonini family – the building of the same name, now site of the Humanities Pole of the University of Udine
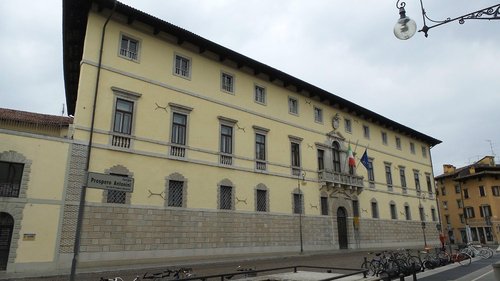
Palazzo Antonini-Cernazai, site of the Humanities Pole of the University of Udine.
and the famous fourteenth-century little house in Via Mazzini
is clearly distinguishable, with its courtyard and its interiors, on the Map of the Royal city of Udine, designed by Engineer Antonio Lavagnolo (1843–1850)Cabinet of prints of the Civic Museums.:
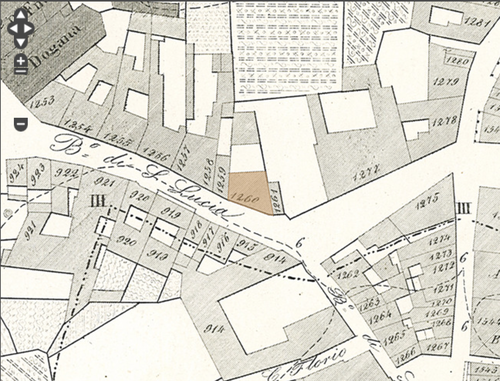
Palazzo Falconieri on the map A. Lavagnolo (1843–1850).
On the death of G.B. CargnelliThis is registered as the owner of the property still in 1809, 1811 and 1813 (7 May), see Memorie, s.v. 1260 and 1259 and the so-called Sommarione, register of the inhabitants conducted on the basis of a Napoleonic map of 1811 (as Mr. U. Olivotto of the Udine State Archive informs)., the building passed to his widow, Anna Micoli, who remarried with the noble Daniele Cossio: he assumed the representation of the woman on 29 May 1820 on the occasion of a dispute with the Antonini neighbors, concluded without coming to an agreementSee Memorie, s.v. 1277, in reference to April 21, the date on which the Antonini’s presented a project to build an internal part of their building that evidently also involved Palazzo Falconieri and the neighbours were not in favour..
A decade later, on 17 July 1830Before this date Anna Cossio is mentioned as owner of the building still on 9 July 1820, 29 August 1822 (cf. for both dates Memorie, s.v. 1260), on 10 May 1830 (see s.v. 1259)., Giuseppe Cernazai, first tenant, then, from 10 May of that year, owner of Palazzo Antonini, asked for permission to erect "a factory in the courtyard of his house" that "should support the dividing wall on one side "which separated the property of the noble Annetta Cargnelli Cossio”. With this diminutive, Mrs Cossio is remembered as the owner of Palazzo Falconieri again in 1852See Memorie, s.v. 1260., four years later her husband Daniele Cossio, who "having to enlarge the porch" in the house, presented a project to modify "some rooms of the facade". The project, signed by a mason named SilvestroThe mason's surname, transcribed in the Memorie as "Bosa" (s.v. 1260, see also 1264, 2040 and 2061), reported by Proscia, the building in via Mazzini, 17 as "Cosa": despite being the stretch rather similar to a lower-case "b" than a capital one, as the proper name would require, the reading "Bosa" is preferable to that of "Cosa", especially as a review of the digital archive of the Udine surnames of that period , in the database of the State Archive of Udine, demonstrates the existence of the surname "Bosa" due to lack of attestations for "Cosa". Among other things in the rest of the name, the mason does not seem to pay too much attention to the appropriate use of upper and lower case letters, see "Silvestro" the "l" written in uppercase italics. A comparison with the other staves on the sheet does not help, since signature is not the same as the one who wrote the rest of the notes on the sheet. The character could then identify himself with the signer of the projects mentioned also s.v. 66, 67 and 2060, whose name is transcribed in the Memories and in the relative Index as "Cosa". Among the occurrences reported in the Indexes, 1260 and 1264 are missing, two buildings both connected to Daniele Cossio who, evidently resorted to the same mason on both occasions,
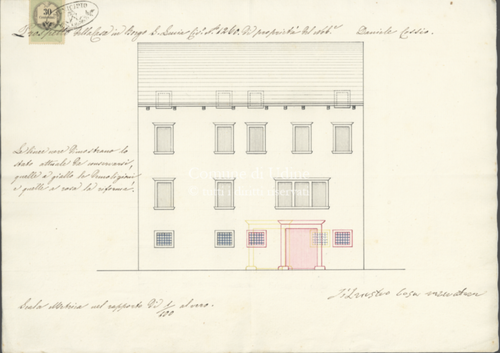
Project for the renovation of Palazzo Falconieri (1852).
was approved on March 31, 1856: it involved moving the central door to the right, under the three-light window on the first floor, in a space previously occupied by a room with a window, which therefore had to be removed and recreated to the left of the entrance.
In 1937 Palazzo Falconieri was described as a two-storey house with five windowsIt is therefore possible that the three-light window is still visible in the drawing of 1856 (see above n. 14) had in the meantime been transformed into three separate windows, perhaps in the context of the transformation of the building into apartments, cf. n. 19., equipped with a stone door from the 16th centurySee Memorie, s.v. 1260.. When it was purchased by the University of Udine in the early nineties, the building looked somewhat altered. Images of that period testify how it underwent structural changes that are reflected both in the front and rear.
The rooms on the ground floor
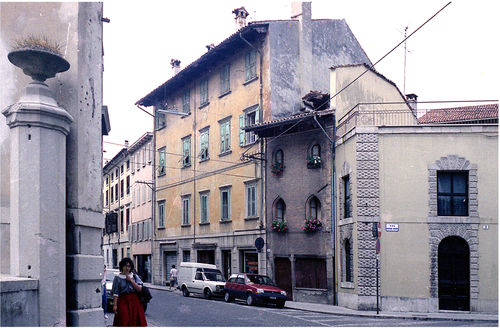
Palazzo Falconieri (external facade) before the purchase by the University (ca. 1990).
had been transformed into commercial premisesIn 1935 to the right of the door there was (as shown in a vintage photo) a Wine Seller, perhaps the tavern owned by a certain Giovanni Falcomer, son of Leopoldo, curiously recorded as "Falconier" in the General Yearbook of Italy, p. 1972. The activity, which began on 24 July 1934, ceased on 1 June 1936, as P. Don of the Udine Company Register Office kindly informs us (email dated 22 August 2019). In the 80s the restaurant housed a laundry room. At the end of the 30s the building owners, the Rodomonte-Florio family, lived on the first floor of the building, they had installed their leather shop on the left of the door, see General Yearbook of Italy of 1935 and General Assessment of Real Estate (presented on 12/27/1939) kindly made available to us (like other cadastral documents cited in the following notes) by the Land Registry Director of Udine, engineer G. Tusa, and his collaborators; further below, n. 19. with a central drive through entranceAs it was originally before the modification proposed by Cossio in 1856 (see above, n. 14): this circumstance leads me to think that the modification relating to the door was not in fact carried out by the mason.; the interiors were then divided into apartmentsIt is possible that this last transformation had already taken place before 1937, see above with n. 15. At the end of 1939, the new owners, Evaristo Rodomonte and Oliva Florio, reported the presence of five apartments in addition to the two commercial premises described above, at n. 17. On the first floor of the building, in the apartment that overlooked via Mazzini, lived the Rodomonte-Florio family, working in 1944 on some extension work, cf. General assessment of the real estate property (presented on 12/27/1939) and subsequent modifications to the plan registered in the Assessment and classification of 6 November 1943..
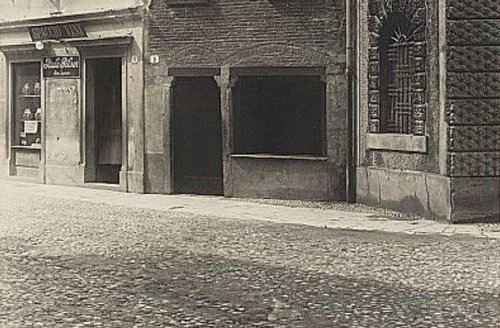
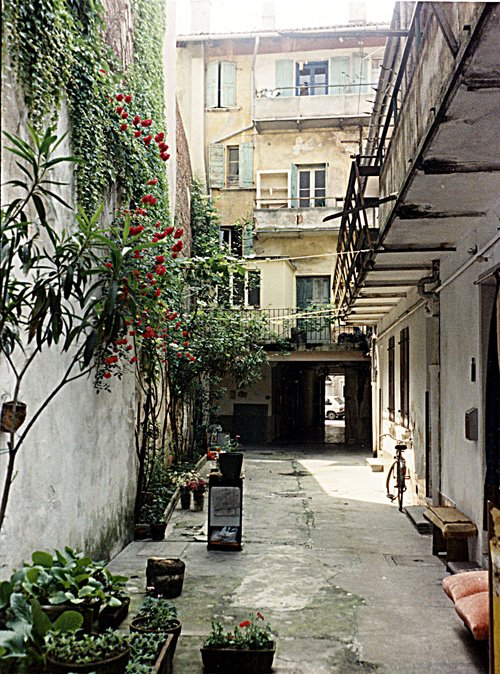
Palazzo Falconieri (internal facade) before the purchase by the University (ca. 1990).
The renovation was entrusted to the architect Roberto Pirzio Biroli, an expert in the recovery of Gothic lots, who had worked on the reconstruction of Venzone.
The architect's project aimed to reconstruct the unity between Palazzo Falconieri and Palazzo Antonini as intended in the original layout of the lots, as witnessed by the paper by GironcoliOn the phases of the purchase and assignment of the restructuring, on the original project and the changes made on the proposal of the University Building Commission see Proscia, L’immobile di via Mazzini.. The "noble floor" was thus created on the front façade, enhancing the depth of the rear courtyard (closed towards the garden by a "Mycenaean door"), and a series of arches opened in place of the previous dividing wall between the courtyard and the present headquarters of the Humanities Centre.
In consideration then of the fact that the Building would have hosted the International Center on Multilingualism, the architect intended to embody a variety of styles (classical and modern), the plurality of languages, which would have been the object of study within the new seat of the University, as Professor Renato Oniga, current director of the International Center on Multilingualism, well illustrates in the Catalog of the Exhibition that celebrates 25 years since its foundationCentro Internazionale sul Plurilinguismo, 1994–2019. Informazione, documentazione, ricerca, edited by R. Oniga, Udine 2109, 11–13.:
"The architectural style intends to express the concept of "multilingualism " with precise quotations, such as an architectural plurilingualization. The marble effect façade alludes to a Venetian building, with the smooth basement wall surface, the "noble floor" and the horizontal lines of the cornices that revolve around the corner. The layout of the inner courtyard enhances the depth of the Gothic lot and creates a perspective escape towards a monumental entrance that recalls the door of the lions in Mycenae.
This Greek stylistic feature responds to arches in a Roman style to the former courtyard driveway. The helical stone staircase is a tribute to the verticality of the Gothic staircase. The internal side door projects itself into modernity taking up Mondrian's compositions with materials such as transparent white marble and glass windows with iron frames as in the small Viennese underground stations designed by Otto Wagner”.
At Palazzo Falconieri there are currently several DIUM professors’ studies as well as the Papyrology Laboratory and Tourism and Territory Observatory.
Text by Giuseppina Azzarello, Associate Professor in Papyrology.





